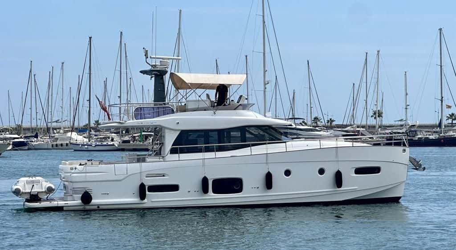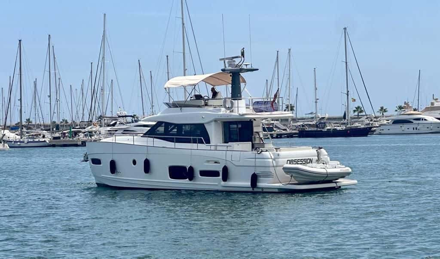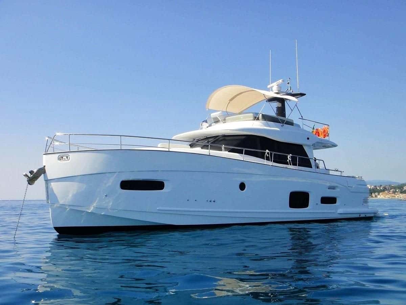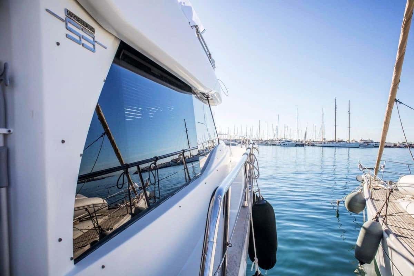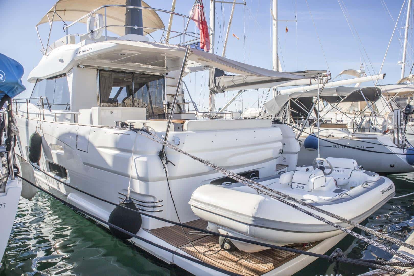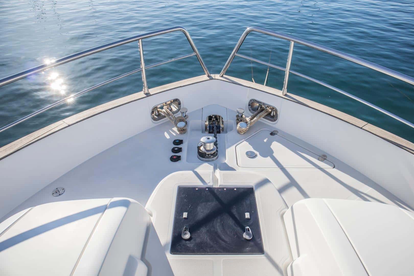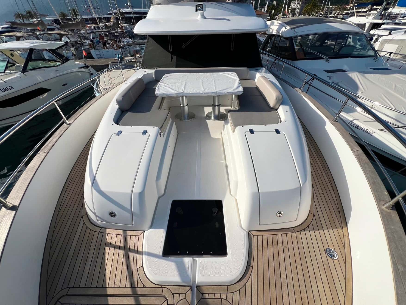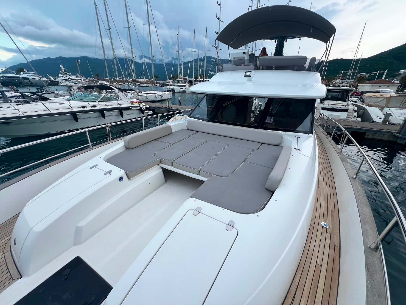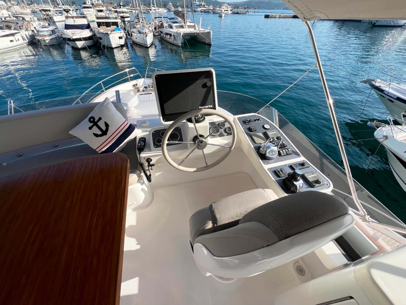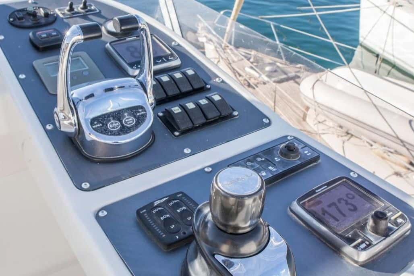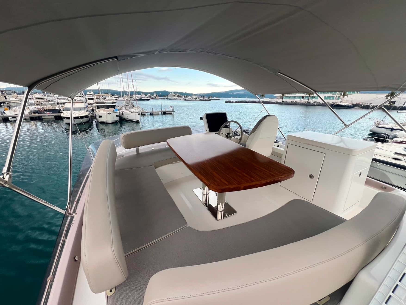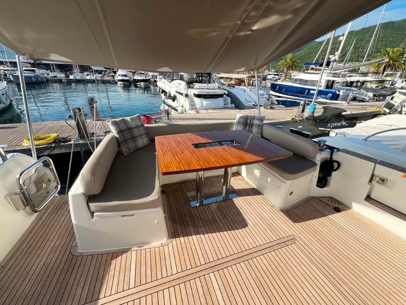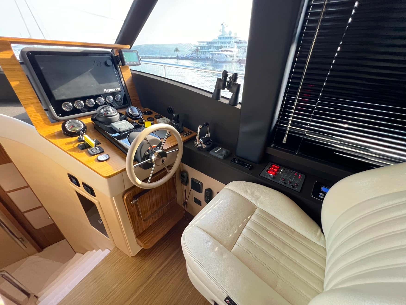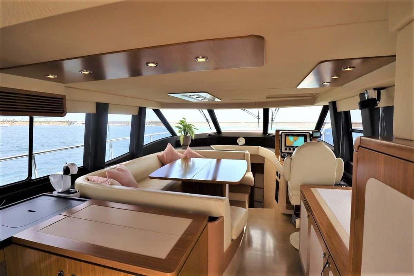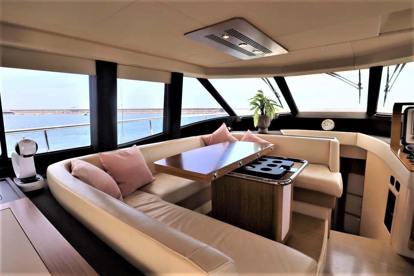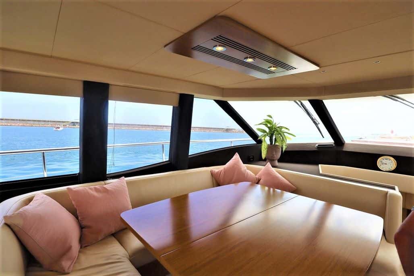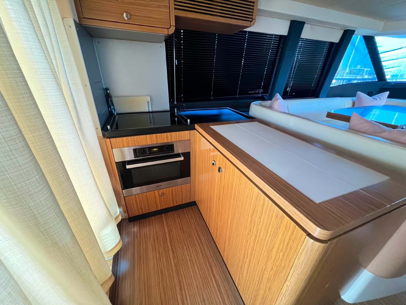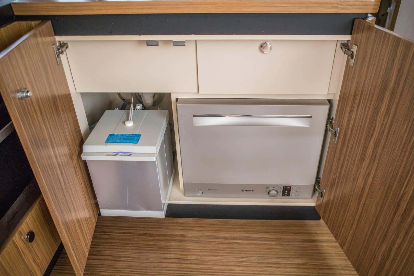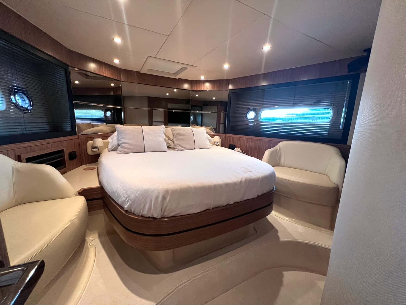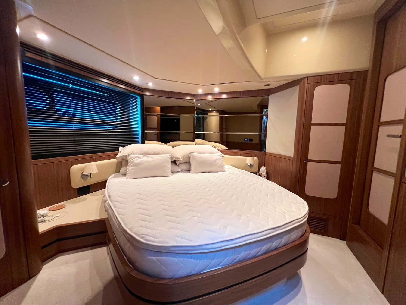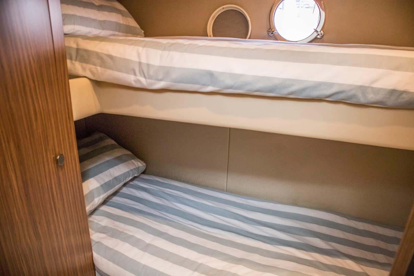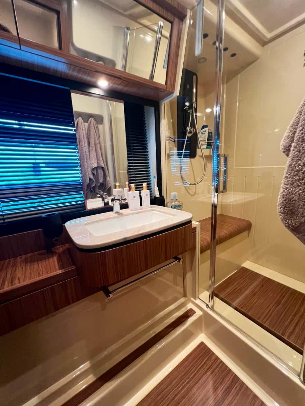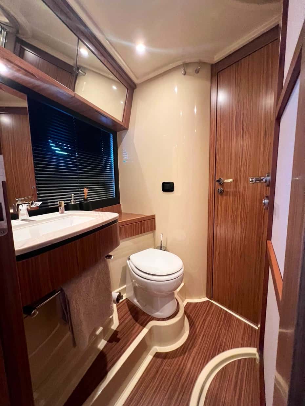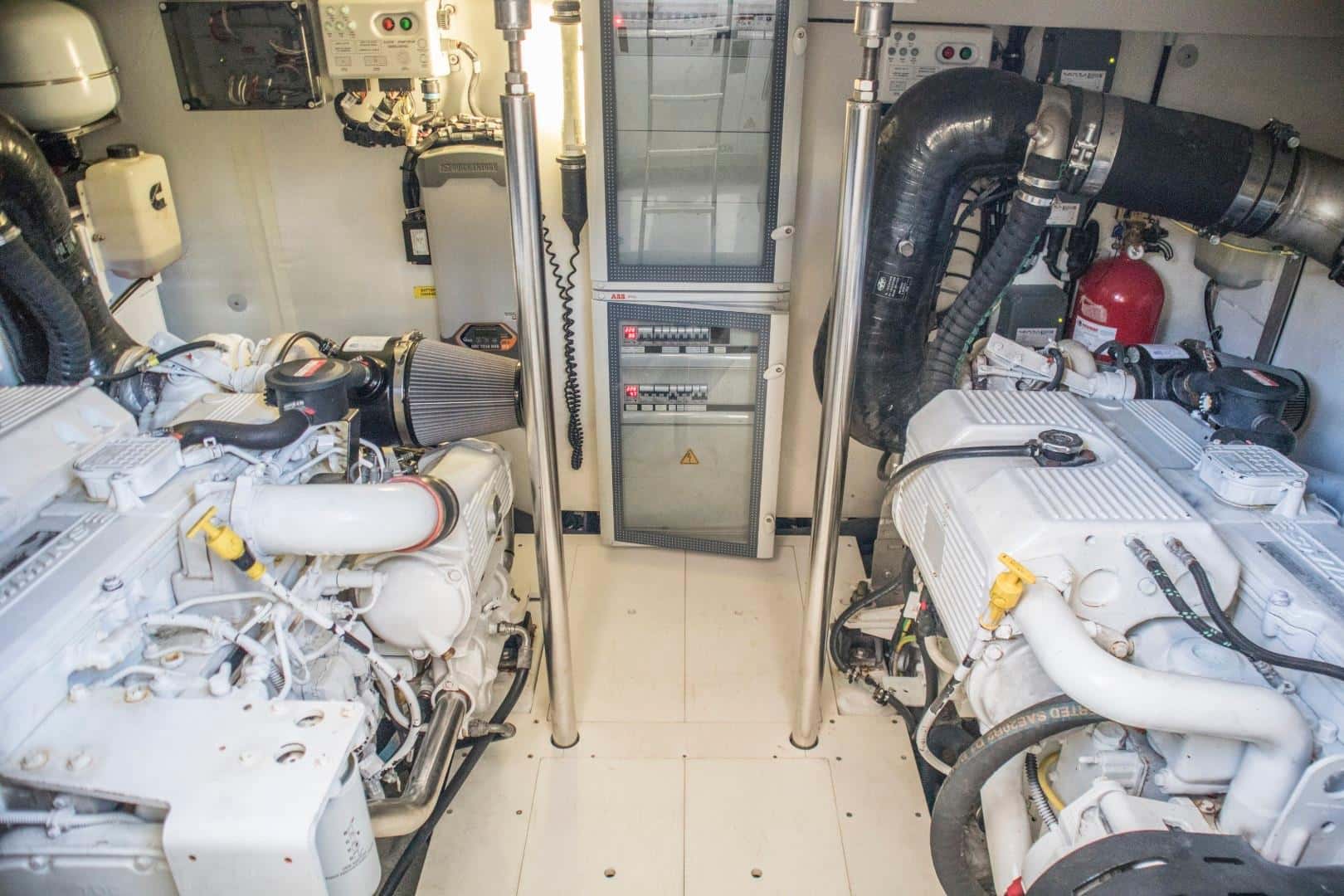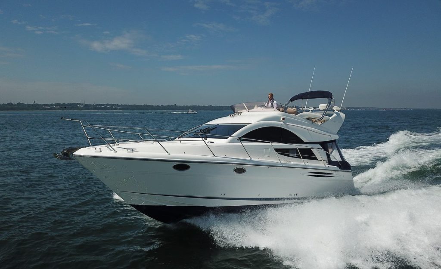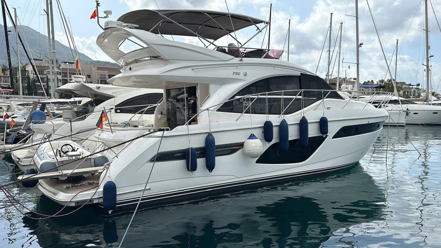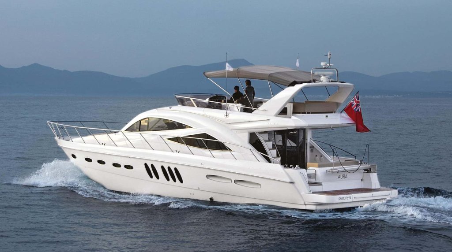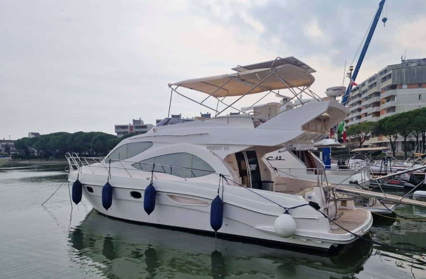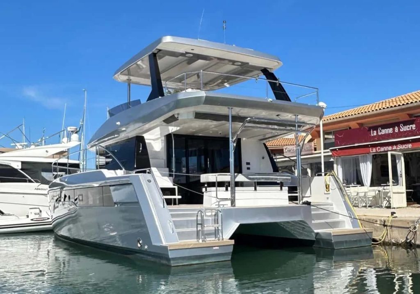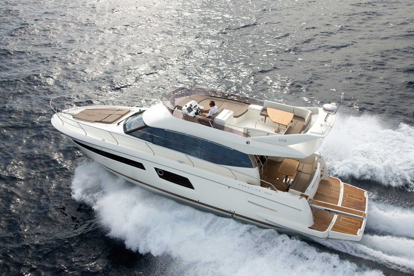Azimut Magellano 53 “OBSESSION” (2015)
Azimut Magellano 53 Short Description
Azimut Magellano 53 flybridge model is a perfect yacht for long cruises that ensures cruising that is always gentle in different sea conditions. This yacht is dedicated to people who know the importance of comfort in long journeys and love sophisticated aesthetics. Slender lines, an excellent balance of forms and all the elegance of Italian design make her a charming residence overlooking the sea.
In the Lower deck, there is a sizeable sleeping area: three cabins designed to offer the utmost comfort and a utility room for comfortably storing everything that is required for the journey. The versatile space ensures the utmost comfort for all guests, allowing them to experience the sea in accordance with their own requirements. Each of the cabins offers the level of privacy required to take care of oneself and experience a complete sense of well-being.
This Magellano 53 is equipped with Seakeeper gyro stabiliser, watermaker, underwater lights and a crew cabin. Engines, generator and shaftdrives were last serviced in Sep 2023. Boat is now for sale by its second owner, ready for cruising.
Length
16.90 m / 55.45 ft
Beam
4.70 m / 15.42 ft
Draft
1.44 m / 4.72 ft
Azimut Magellano 53 “OBSESSION” (2015) Detailed Specifications
| Shipyard | Azimut |
| Model | Azimut Magellano 53 |
| Name | OBSESSION |
| Year | 2015 |
| Asking price | €850.000 |
| VAT Status | not paid |
| Location | Montenegro |
| Length, m | 16.90 |
| Beam, m | 4.70 |
| Draft, m | 1.44 |
| Installed engines | 2 x 500 hp Cummins QSC 8.3 |
| Engine hours | 1400 |
| Max speed, kn | 23 |
| Propulsion | Shaft (V-drive) |
| Displacement, kg | 30800 |
| Hull type | Semi-displacement |
| Hull material | GRP |
| Superstructure material | GRP |
| Water tanks, l | 700 |
| Guest Cabins | 3 |
| Crew cabins | 1 |
| Flag of Registry | San Marino |
BUY Azimut Magellano 53 “OBSESSION” (2015)
PRICE
Ой! Мы не можем найти вашу форму.
Azimut Magellano 53 “OBSESSION” (2015) LAYOUT
Standard Equipment
- Cockpit access ladder in GRP and teak
- Stainless steel access handrail
- Stern flybridge handrail, flybridge access protection handrail, flybridge stainless steel liferail
- Watertight access door to flybridge in aluminum and Plexiglas
- Nonskid GRP floor
- Plexiglas flybridge screen
- Stainless steel steering wheel covered in fabric
- C-shaped sofa with cushions on port side, with locker below
- Table with teak plane and stainless-steel base
- Central GRP mast carrying lights, antennas, and electronic navigation instruments
- Mast base with storage compartment
- Fixed shower built into the GRP mast, with hot/cold mixer tap
- Cabinet with GRP cover on starboard side, sink with cold water only, and lockers below
- Zone for positioning the life raft (not included) on port side, behind the sofa
- Drainage scuppers
- Manual depth searchlight
- Flybridge dashboard equipment:
- Bow thruster controls
- Cummins ETS engine remote controls, with speed synchronization
- Horn switches
- Navigation lights
- Flybridge GRP mast lights
- Winch
- Chain washing pump switch
- 12 V socket
- Cummins multi-function instruments – alarm indicator lights
- Anchor chain and fender locker with water drainage
- 25 kg (55.1 lb) galvanized steel anchor
- 75-meter (246’1’) high-resistance gaged chain, diameter 10 mm (0.39 in)
- Bow roller and protection shield
- 1700 W winch
- Two stainless steel T-head cleats
- Two roller hawseholes
- Chain washing system with pedal controls
- C-shaped sofa in the bow, with cushions and backrest
- Four external lockers on the sides of the sofa
- Lockers under the bench
- Refueling: two ‘Diesel’ refueling plugs with cover and scuppers
- Fresh water filling: one ‘Water’ filling plug
- Black water outlet: one ‘Waste’ outlet water plug
- Two stainless steel midship cleats on the gunwale
- Nonskid GRP floor
- Stainless steel pulpit, diam. 40 mm (1.57 in)
- Teak gunwale washboard
- Cockpit access through three nonskid GRP steps
- Steel and Plexiglas gate
- Non-slip floor
- Two mooring stations
- One chock and cleat in stainless steel for each mooring station
- Stainless steel door, with watertight level three and tempered flat glass door with two sliding panels
- Five-seater C-shaped sofa provided with cushions and backrest with lockers under the bench on aft side port and starboard
- Engine room access via door in cockpit floor
- Engine unloading door
- Scuppers
- Lighting with watertight spotlights
- Cabinet built into the flybridge ladder, with a large locker
- Rudder hold access door from starboard side bench
- Fire extinguishing controls
- Walkway lights on cockpit access steps
- Shower head with hot and cold water, starboard side
- Lifting platform in GRP with reinforcement frame in polyurethane:
- Width 4300 mm (169.29 in)
- 1205 mm (47.44 in) depth of mobile part
- Total depth of stern platform 1700 mm (66.93 in) (lifting platform + fixed part)
- Electro-hydraulic tender lift mechanism in electro-polished steel
- Locker for shore power sockets
- Nonskid GRP floor
- Stainless steel manual swimming ladder with teak steps and retractable handle built on starboard side
- Open housing for the tender (not included)
- Installable tender (opt):
- Maximum dimensions of tender – platform: 3.20 x 1.70 m
- Lift payload excluding GRP, teak and ladder: 380 kg (837.8 lb)
- Helm seat with armrests and manual horizontal slide adjustment. Electric piston for up-down movement
- Foldaway footrest
- Manually-operated window on starboard side
- Steering wheel
- The wheelhouse includes:
- Bow thruster controls
- Cummins ETS engine remote controls, with speed synchronization
- Horn, navigation lights, wiper switches
- Activation of bilge pumps
- Emptying of black and gray water tanks
- Engine room ventilation
- 12 V socket
- Chain washing pump switch
- Analog indicators of diesel tank level
- Engine start-up
- Rev counter
- Hour counter
- Engine pressure gauges and thermometers
- Ammeters
- Alarm indicator lights
- Sofa on port side, with six/eight seats
- Dining table with foldaway wooden top for six people on port side. When the top is folded away, the handrail is visible and a cup holder and storage compartment become available
- Three-panel storage cabinet on starboard side, with housing for crockery and drawers inside the central panel; Cabinet top in solid walnut (covered)
- TV system with aerial socket in saloon
- Ceiling and walls covered in fabric; wooden inserts in the ceiling
- Manual Venetian blinds for side windows, and sliding curtain for saloon door
- 220 V sockets
- Carpeted floor
- L-shaped galley located at the entrance to the saloon from the cockpit, on port side
- Fridge cabinet on starboard side, at the entrance to the saloon from the cockpit
- Laminated foldaway cover for black worktop with sink and hot/cold mixer tap
- 20 l (0.71 cu.ft) microwave oven + grill
- Ceramic glass four-hob range and silicone pot holder
- One cutlery drawer under the worktop
- Drawer under the oven
- 24 V extractor for galley suction
- Manually openable window on port side
- One wall unit
- Rubbish bins for sorted waste below the sink
- 220 V socket
- Upright refrigerator/freezer
- Located midship, with access from ladder descent
- Handrail for stairway
- Large, full-height wardrobe on port side, with space for washer-dryer (not included)
- Wardrobe with shelves under the ladder
- Carpeted floor
- Spotlights
- Located midship
- Diagonal double bed with headboard on starboard side
- Foldaway bed with access to the locker below
- Padded headboard with panel to access a storage compartment with mirror and two wall lights
- Two-panel storage cabinet with shelf on port side
- Wardrobe with hanger bar and drawer below, on port side
- Wardrobe with shelves on starboard side
- Large windows on starboard side, with openable portlight
- Venetian blind
- Spotlights
- Carpeted floor
- Direct access to head on port side
- 220 V sockets
- Located on the port side of the owner’s cabin, with access from the owner’s cabin
- Washbasin top in marble
- TECMA toilet
- Chromed mixer tap
- Separate shower with seat; flat door in tempered glass
- Shower column
- Two storage wall units
- Mirror
- Venetian blind
- 220 V socket
- Laminated floor (walnut finish)
- Head air extractor: forced suction from the shower ceiling panel
- Head accessories:
- One toilet brush
- Two hanger bars
- One roll holder
- One handrail doubling as a towel-holder
- Located at the bow
- Central double bed
- Foldaway bed for accessing the locker below
- Two armchairs at the sides of the bed
- Wardrobe with hanger bar and shelves on port side
- Large windows on both sides, with openable portlights
- Venetian blinds
- Carpeted floor
- Hatchway for accessing the fore sunbed area
- Spotlights
- 220 V sockets
- Direct access to VIP / guest head
- Located abaft of the VIP cabin, on starboard side
- Direct access from the VIP cabin or from the lobby
- Washbasin top in marble
- Chromed mixer tap
- Wall unit with two panels above washbasin
- Mirror with spotlights
- TECMA toilet
- Circular shower enclosure with Plexiglas panel
- Round openable portlight with Venetian blind
- Laminated floor (walnut finish)
- 220 V socket
- Head air extractor: forced extraction (from the shower ceiling panel)
- Head accessories:
- One toilet brush
- Two hanger bars
- One roll holder
- One handrail doubling as a towel-holder
- Located on the port side, with access from lobby
- Two bunk beds
- Wardrobe on stern side of the cabin
- Openable portlight with Venetian blind
- Carpeted floor
- Spotlights
- Adjustable reading lights
- 220 V socket
- Located on starboard side, with access from lobby
- Wardrobe on stern side of the cabin
- Large, open storage compartments
- Worktop above storage compartments can be used as base for extra bed (not included)
- Openable portlight
- Carpeted floor
- Spotlights
- 220 V socket
- Located at stern
- Access from cockpit bench, starboard side
- One single bed
- Large window astern, with openable portlight
- Wardrobe
- Spotlights lighting
- 220 V sockets
- TECMA toilet
- Washbasin with pull-out mixer tap for showering
- Shower with anti-spray curtain and grating
- Onboard voltages:
- 230V-50Hz AC
- 24V DC
- 12 V DC (for VHF equipment and cigarette lighter socket)
- The main boards are in the wheelhouse, engine room, and cabin access stairway
- The power circuit breakers for protecting the 220 V and 24 V utilities are in the panel to the right of the ladder leading to the lower deck. This panel also contains the 220 V AC shore or generator source selectors.
- The main panels in the engine room contain additional power circuit breakers for protecting the various 24 V DC and 220 V AC utilities; two panels are located on the fore bulkhead and one in a central position and a stern.
- The alarm panel is on the console on the right side of the wheelhouse
- Zinc anodes
- 3.5 kW – 50 Hz generator is provided
- One shore power socket, 50 A, astern
- Set of six 24 V – 270 Ah batteries, for services
- Set of two 24 V – 90 Ah batteries, for engines
- 12 V – 70 Ah battery, for generator
- Electronic battery charger 80 A (220 / 110 V)
- Battery charger for generator 20 A (220 / 110 V)
- AC sockets: EU type
- DC sockets: cigarette lighter type (wheelhouse, flybridge)
- 24 V watertight LED lighting for outside and LED for inside
- Wheelhouse:
- HELMSMAN magnetic compass 12 V / 24V
- Raymarine Bronze Package
- Flybridge:
- HELMSMAN magnetic compass 12 V / 24V
- Raymarine Bronze Package
- Three automatic bilge pumps (dinette, crew cabin, engine room), with controls on the wheelhouse
- One electric bilge pump in owner’s cabin
- One manual bilge pump in owner’s cabin
- One manual bilge pump in cockpit’s locker
- Three level alarms
- Rapid pumping of engine room via engine water pump
- One cylinder with nozzles on engines and marine gears
- Activation handle in cockpit, and emergency key
- Two communicating tanks, 1600 l (422.4 US.liq.gal.) each (total capacity 3200 l (844.8 US.liq.gal.)), in aluminum
- Electronic indicator on the wheelhouse (starboard tank)
- Optical gage on port tank
- Two single filters (settling) (RACOR 900) for engines + one filter PFG20 NAUCO for generator
- Two refueling plugs on walk arounds
- Two vents on bulwarks
- Remote diesel shut-off (engine and generator) via 24 V solenoid valve
- Fuel drawing tap on starboard tank
- One 700-liter (184.8 US.liq.gal.) stainless steel tank below the bed of the VIP cabin
- Water caps on fore port side
- Level sensor with electronic gage in wheelhouse
- One tank vent on bulwark
- Pressure pump
- 60 l (15.84 US.liq.gal.) water heater, 220 V
- Hot/cold water line: heads, galley, bathing platform shower head, flybridge shower; Cold water only in flybridge washbasin; cold water only in engine room
- Fresh water toilet flushing
- System that can be isolated by ACORN manifolds
- Two communicating tanks, 175 l (46.2 US.liq.gal.) each, in polyethylene
- Level sensor (two-level)
- Two tank vents on bulwark with anti-odor filters (one for each tank)
- One macerator pump
- Suction point from deck walk around
- TECMA toilet (with macerator pump): All toilets discharge into a tank
- Sea outlet from tank (manual only)
- 175 l (46.2 US.liq.gal.) polyethylene tank, under the lobby
- Gray water outlet directly into the sea from bulwark risers (for flybridge washbasin)
- Level sensor (three levels) with indicator on alarm panel in wheelhouse
- Water discharge: from tank (automatic / manual)
- Diaphragm pump
- Fancoil condensation discharge into auxiliary collection tank and main tank
- Engine cooling system: two dynamic seawater intakes, 2.5’
- Generator cooling system: submerged outlet: one dynamic 1’ seawater intake with filter and valve
- Air conditioning cooling system (not included): submerged outlet: one dynamic 1’ seawater intake with filter and valve
- Chain washing pump: seawater
- Gas exhaust system: submerged engine discharge and minimum bypass on bulwark
- Insulated stainless steel raisers
- Exhaust pipes: structural muffler in GRP
- Water/fumes separator for generator, with side exhaust
- Access from engine room via cockpit door and ladder
- Engine unloading door in cockpit
- Battery housing: one box for engine batteries and one box for service batteries
- Rooms:
- Ventilation of owner’s head: forced extraction 24 V
- Ventilation of VIP / Guest head: forced extraction 24 V
- Ventilation of galley: 24 V extractor fan
- Engine room:
- Air intakes on hull (grating + separator filters)
- Natural air intake
- Forced extraction with two 24 V fans Ø 250 mm (9.84 in)
- Sound-proofing
- WORLD SPEC water system version
- One compressor unit with 60,000 BTU dual compressor, located above the port diesel tank
- One seawater pump with relevant seawater intake in engine room
- Distribution:
- Dinette: two evaporators, 9,200 BTU (on starboard side next to refrigerator, and on port side above sofa ceiling)
- Wheelhouse and windscreen: one evaporator, 18,000 BTU (inside lobby wardrobe)
- Owner’s cabin: one evaporator, 9,200 BTU (starboard wardrobe)
- VIP cabin: one evaporator, 9,320 BTU (port wardrobe)
- Third cabin: one evaporator, 6,200 BTU (in wardrobe)
- Utility Room: one evaporator, 6,200 BTU (in wardrobe)
- Lobby: one evaporator, 4,800 BTU (in wardrobe)
- Crew cabin: one evaporator, 4,800 BTU (in wardrobe)
- A/C controls: five power cards and three auxiliaries cards
- Remote control panel in dinette and controls in individual cabins
- One telescopic boat hook
- Five mooring lines
- Fender lines: 18 m (59′)
- One anchor chain stopper
- Six fenders
- Six black fender covers
- One Owner’s manual
- One AZIMUT document folder
- One wooden boat model
- One AZIMUT warranty service booklet
- One set of stainless steel cutlery
- One set of porcelain plates
- One set of glasses
- Four floating keyrings
- One large bag with logo for manuals
- One remote control holder with logo
- One stainless steel scheduled maintenance kit
- One pin wrench for locking stainless steel pins
BUY Azimut Magellano 53 “OBSESSION” (2015)
PRICE
Ой! Мы не можем найти вашу форму.
